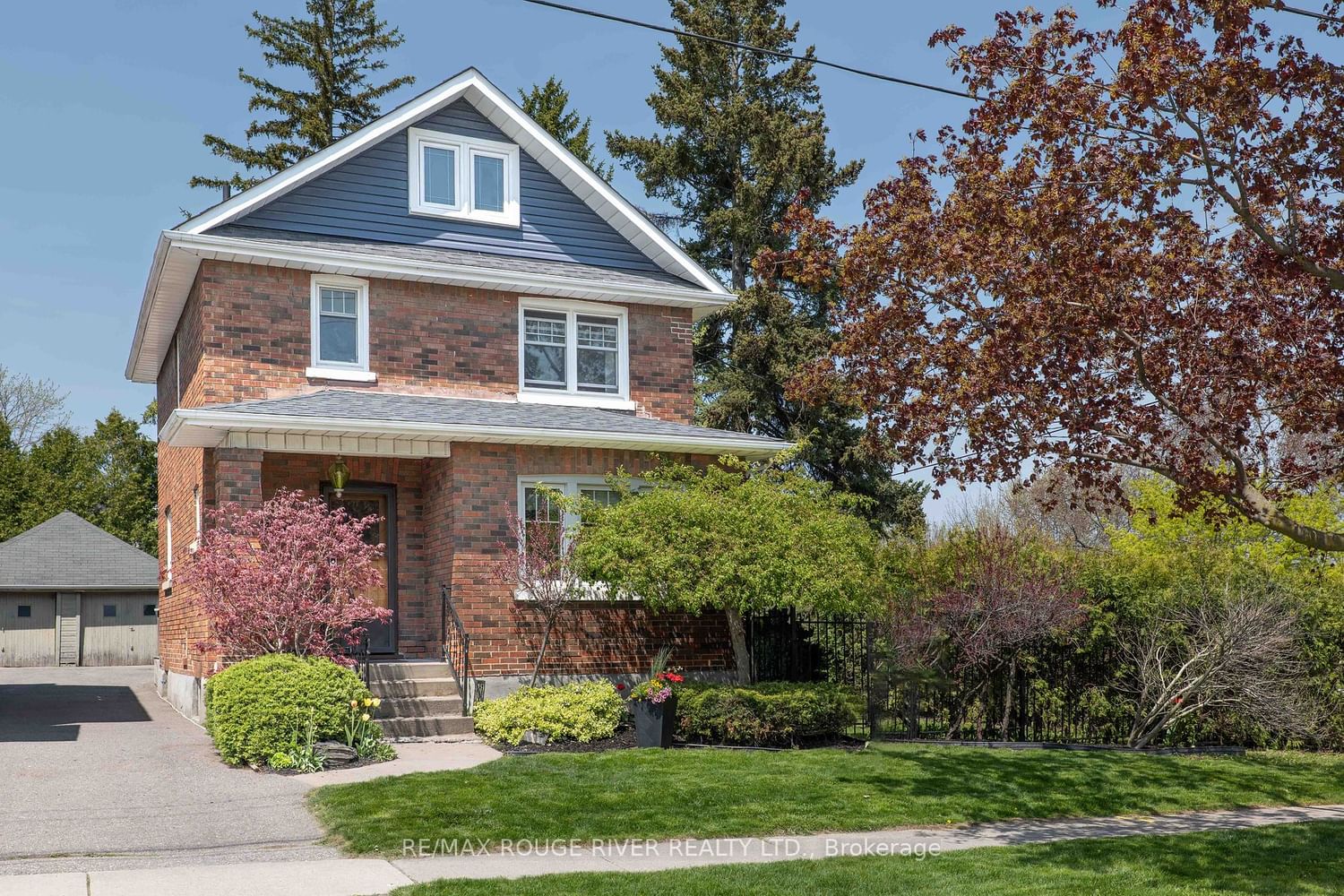$689,900
$***,***
3-Bed
1-Bath
Listed on 5/18/23
Listed by RE/MAX ROUGE RIVER REALTY LTD.
Located In The Heart Of Highly Sought After Mature O'neill Neighbourhood! You'll Fall In Love With This Charming Connaught Park Home! Recently Renovated Kitchen, Quartz Counters And Backsplash, Pantry, Stainless Steel Appliances, Walkout From Kitchen To The 10 X 20 Deck Great For Summer Entertaining! Lots Of Character With High Baseboards, Trim, Crown Moulding And High Ceilings. Other Updates Include Flooring, Freshly Painted, Roof 2018, Windows 2016, Furnace 2015, Insulation In Attic 2016, Siding On Exterior 2018. Renovated 5 Pc Bathroom With Separate Shower Stall + Bench, Double Sinks, Soaker Tub, Plenty Of Storage Space! Fully Fenced Large Corner Lot With Mature Trees. Second Private Driveway Off Grierson! Located Steps To Tree Covered Walking Trails, Great Schools O'neill + Phillips, Parks, Lakeridge Hospital, Close Proximity To Future Downtown Oshawa Go Station, Shops, Restaurants! Everything On Your Doorstep In This Family Friendly Neighbourhood!
Full Legal Description - Lt 322 Pl 146 Oshawa; Pt Lt 321 Pl 146 Oshawa As In D396009; T/W & S/T D396009; City Of Oshawa, **Half Storey Has Been Closed Off, Possibility To Be Reopened.
To view this property's sale price history please sign in or register
| List Date | List Price | Last Status | Sold Date | Sold Price | Days on Market |
|---|---|---|---|---|---|
| XXX | XXX | XXX | XXX | XXX | XXX |
E6009644
Detached, 2 1/2 Storey
6
3
1
1
Detached
4
Central Air
Unfinished
N
N
Brick
Forced Air
N
$3,870.80 (2022)
120.00x55.96 (Feet)
